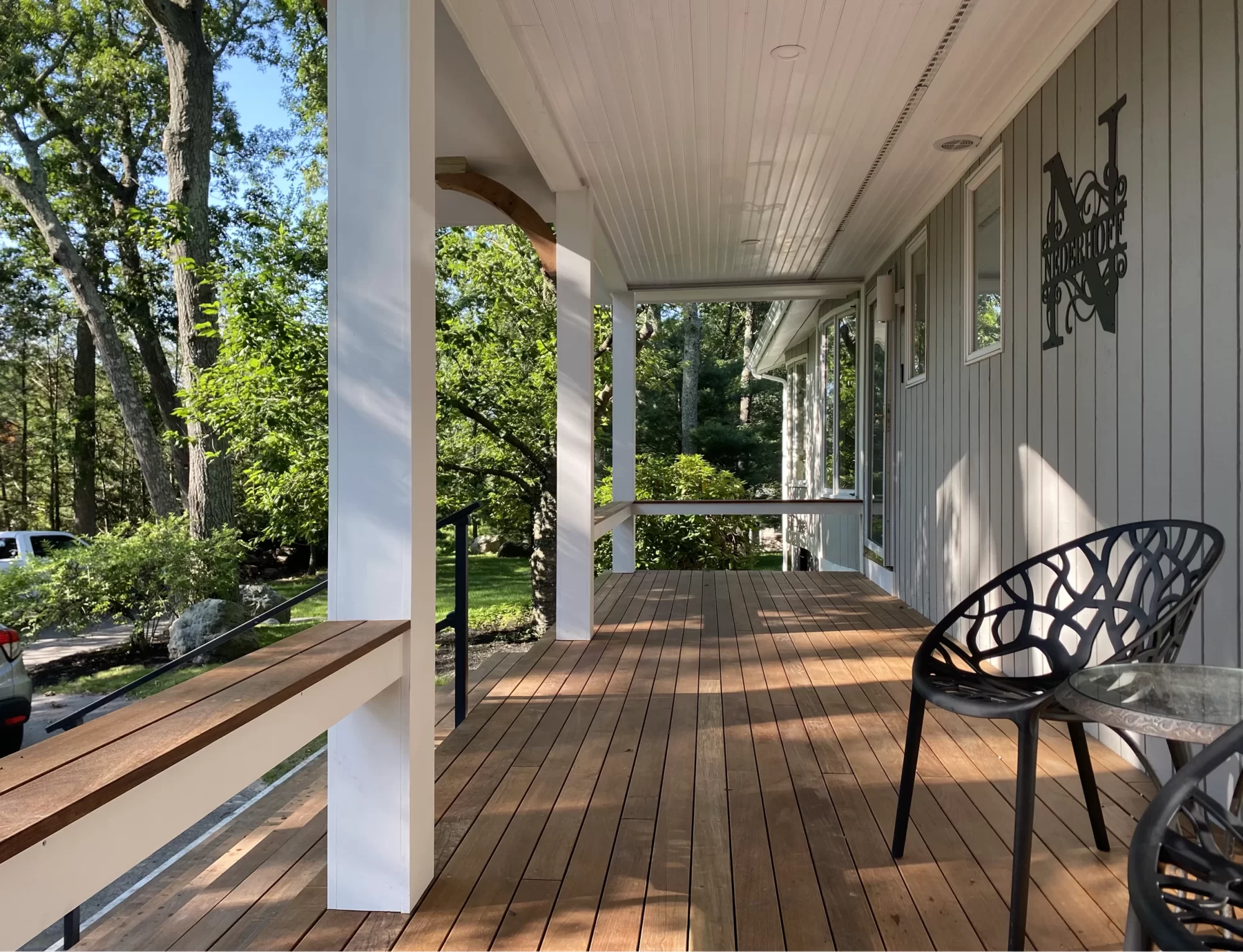This full house renovation and expansion completely transforms this suburban house from a 1950s colonial to a contemporary farmhouse-style home.
The design includes a new kitchen that opens to a large family room addition. The dining and living areas have been reconfigured on the first floor. The expanded second floor has an entirely new layout of four bedrooms and bathrooms. The expanded basement includes a new laundry area and two-car garage. The exterior has been reshaped and modernized to enhance its curb appeal.
Throughout the design process, we created multiple design options with adjustments to stay within their budget.
This project is currently in progress and expected to be completed in late 2024.











