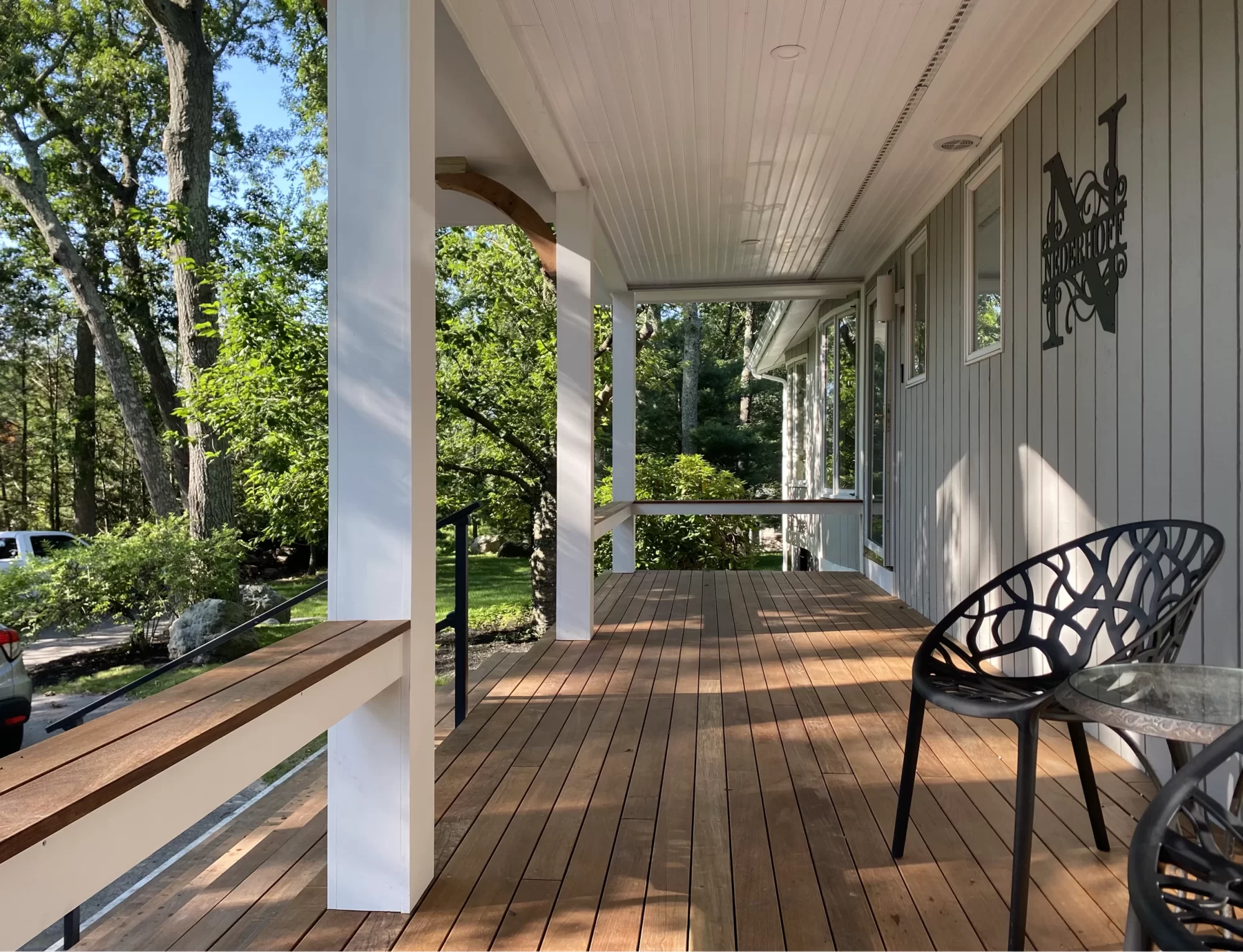Nederhoff Architecture is here to guide and support you through every stage of your project.
In this initial step, we meet with you to discuss your project and to understand your project components and goals.
We then visit your site to take detailed measurements that we use to produce accurate drawings of your existing space.
This is the time that we research any zoning and building department requirements for permit drawings. We also uncover any future information that may be needed, such as plot plans or environmental assessments.

Using the information we have gathered, we prepare several preliminary design options and get your feedback.
Based on these conversations, we decide on the direction you want to pursue. We use state-of-the-art architectural software to generate 3D computer models of the interior and exterior design.
Once finalized, we confirm the design with building officials to verify it meets zoning and building code requirements.


We work with a cost estimator or contractor to make sure we are staying within your budget and make any changes to fit your expectations.
We also consult with a structural engineer to incorporate their expertise into the construction drawings.
Then we generate detailed construction drawings that are signed and stamped to obtain a building permit.
We can recommend contractors or work with contractors you’ve already selected to move forward with construction.

Once a contractor is on board, the construction begins.
We are readily available to respond to construction questions and schedule time to visit the site periodically to view the project’s progress.
We maintain our support for you through to the completion of your project, ensuring full project satisfaction.


