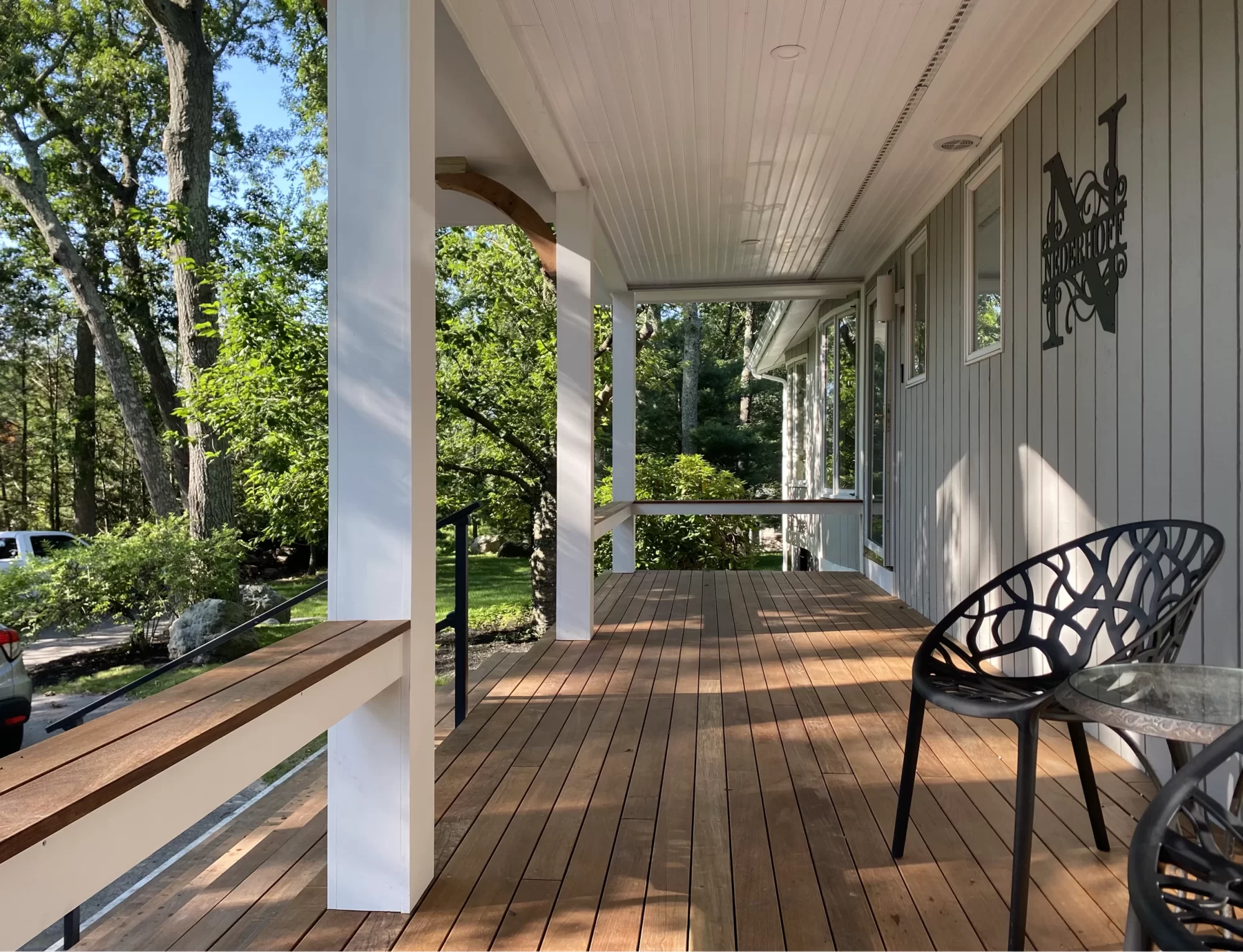This major renovation transforms the interior and exterior of this 1970s home, adding modern finishes with a timeless farmhouse style.
Nederhoff Architecture provided schematic designs to completely modernize the home’s character while adding more functional space to accommodate their multi-generational family.
This addition includes a new primary bedroom suite, expanded living area, great room, and dining room, and a new kitchen and home offices.








