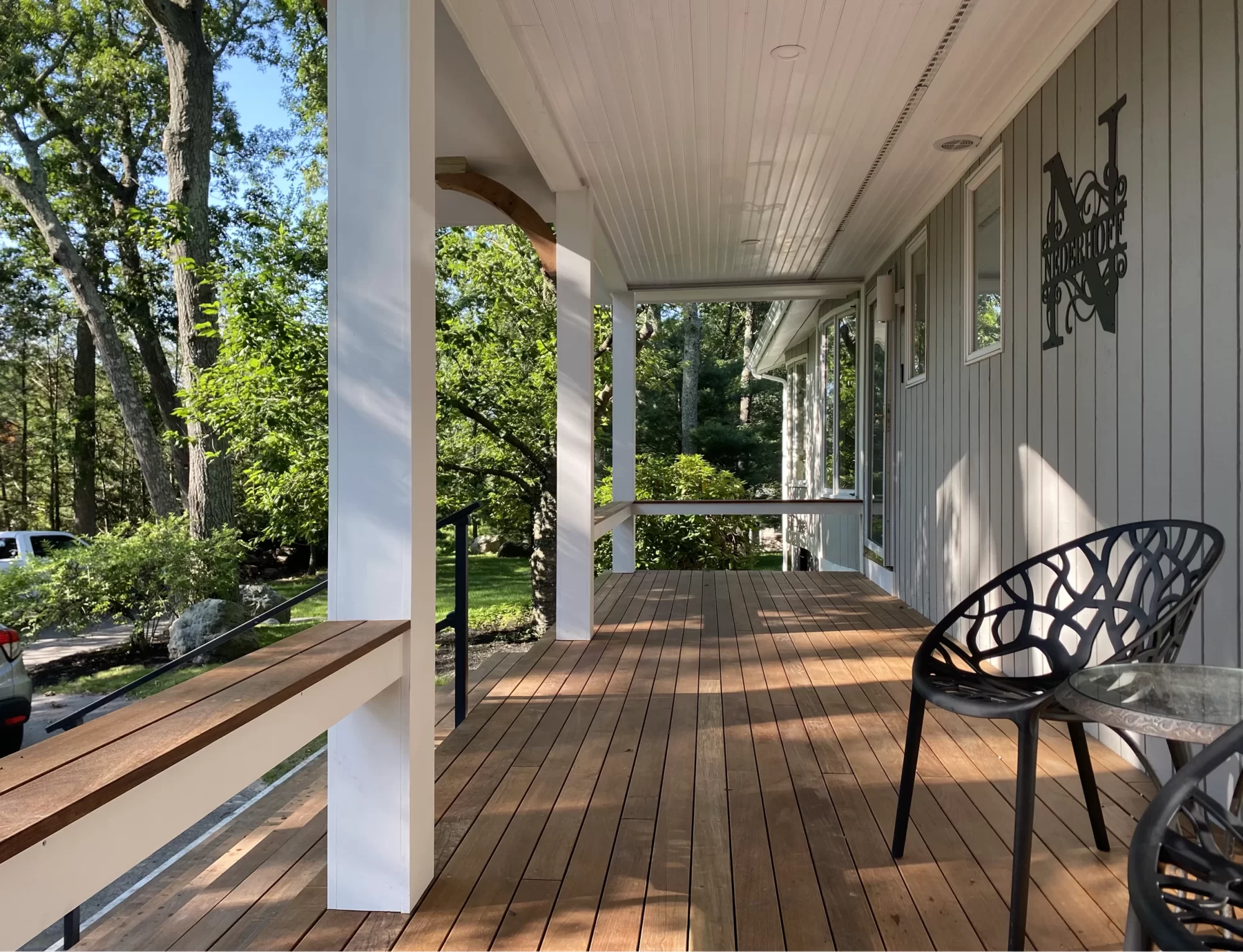This economical new compact kitchen includes all new plumbing, wiring, finishes and appliances. The open L-shape works well in a small living/dining/kitchen area. A simple gray and white color palette unifies the design. Everything is off-the-shelf and planned for optimal efficiency in an 8 ft by 8 ft corner area. Matte finish white subway tiles with dark gray 1/8″ grout joints add a simple but elegant surface that visually ties together the various components.
Project Year: 2021






