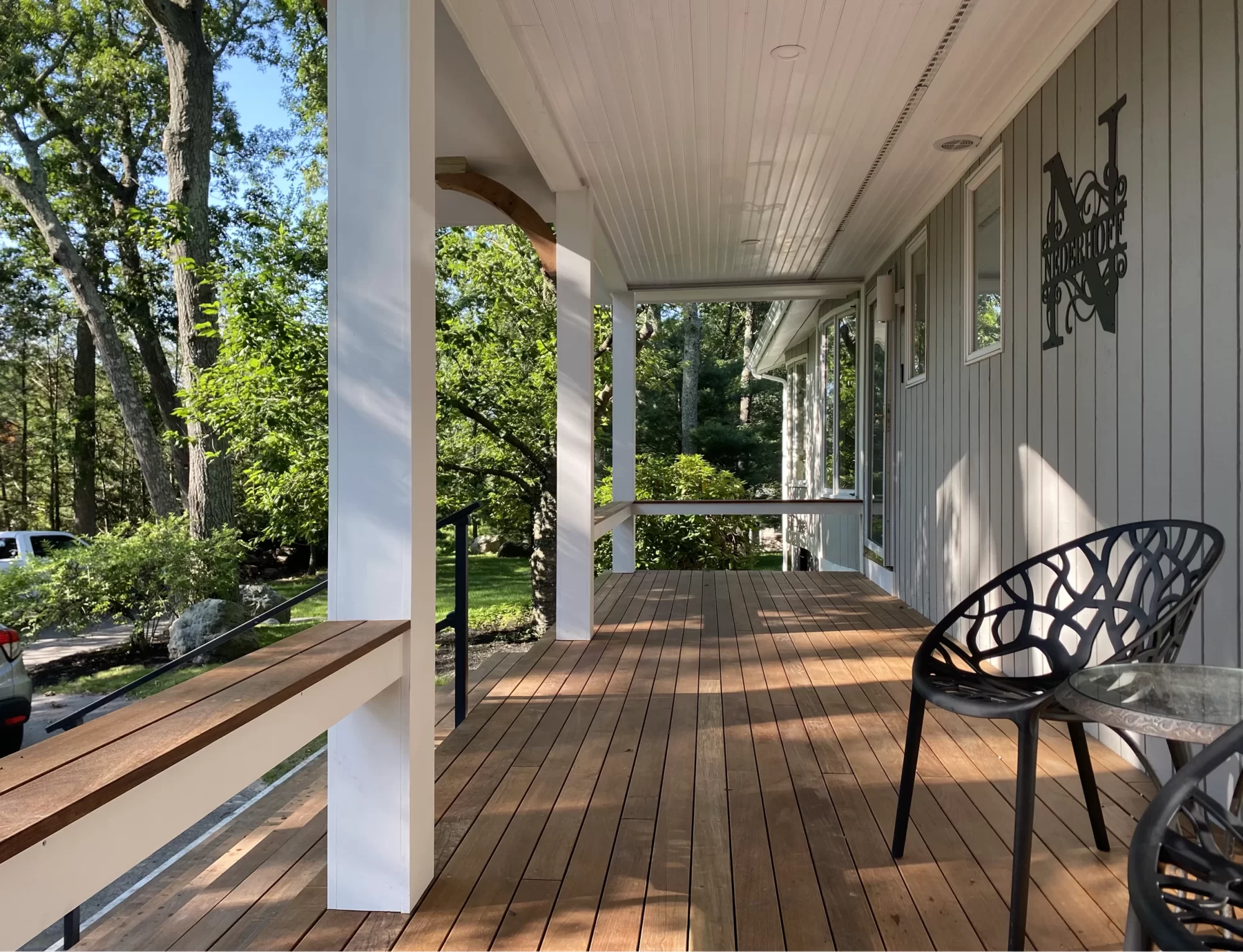This new restaurant built in a downtown Fitchburg historical brick building was designed in two phases.
Phase 1 included structural changes to the existing space to accommodate a larger layout with all new kitchen equipment. Phase 2 included an expansion with a new bar area when the restaurant received its liquor license.
We were involved in the planning, design, and furniture layouts for each phase and provided signed and stamped floor plans and documentation required for building permit approval.
Project Year: 2018
Completed Project and Drawings






