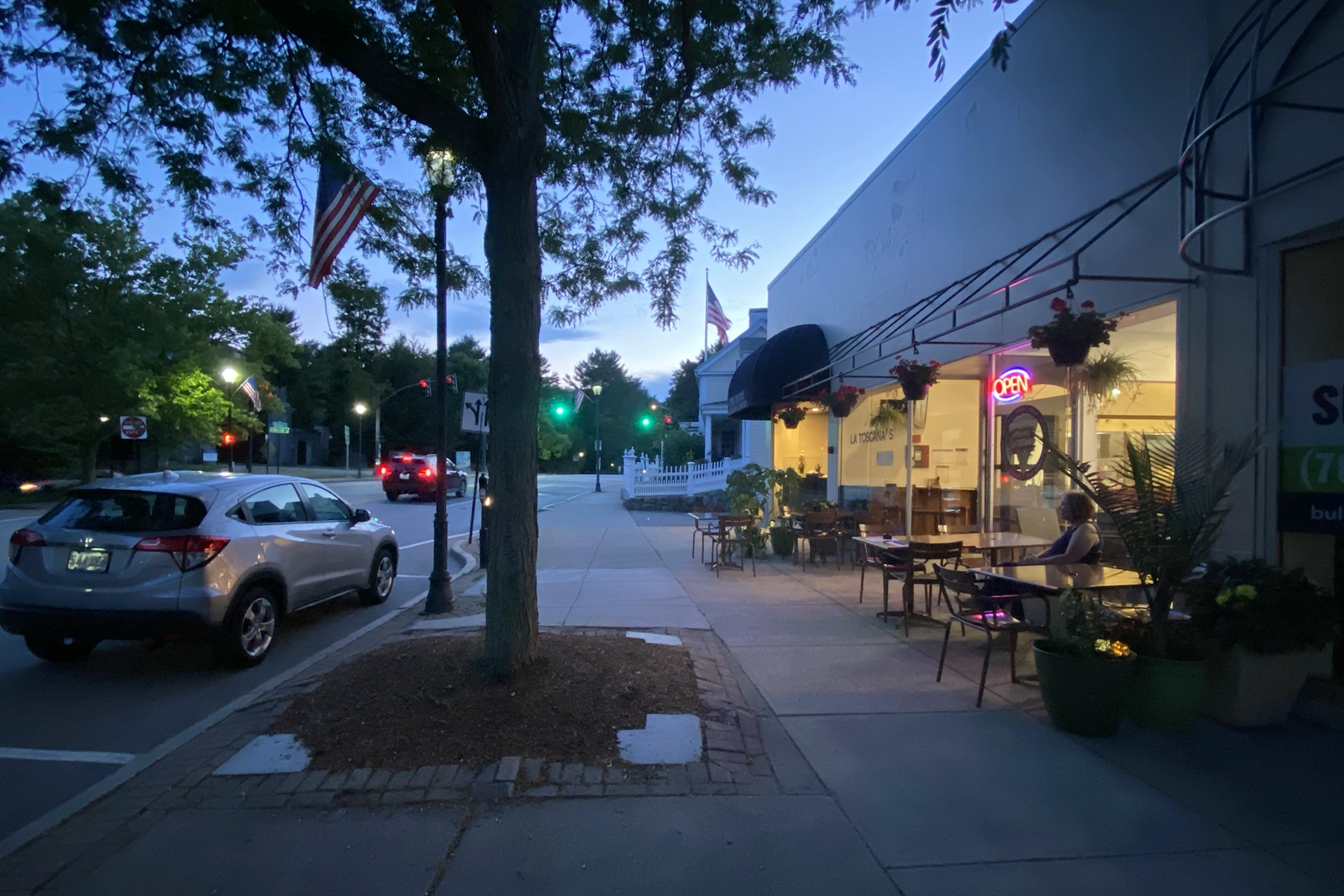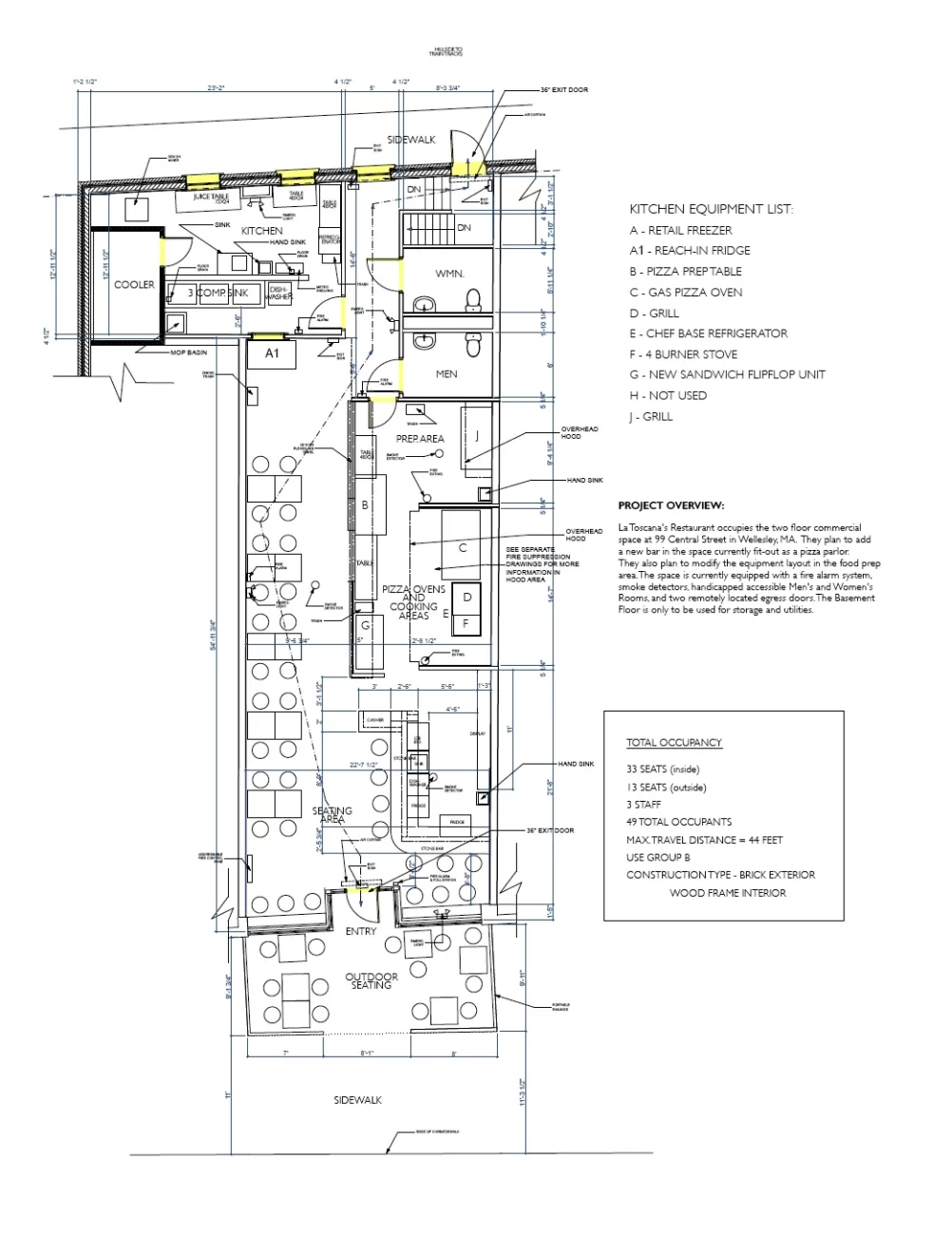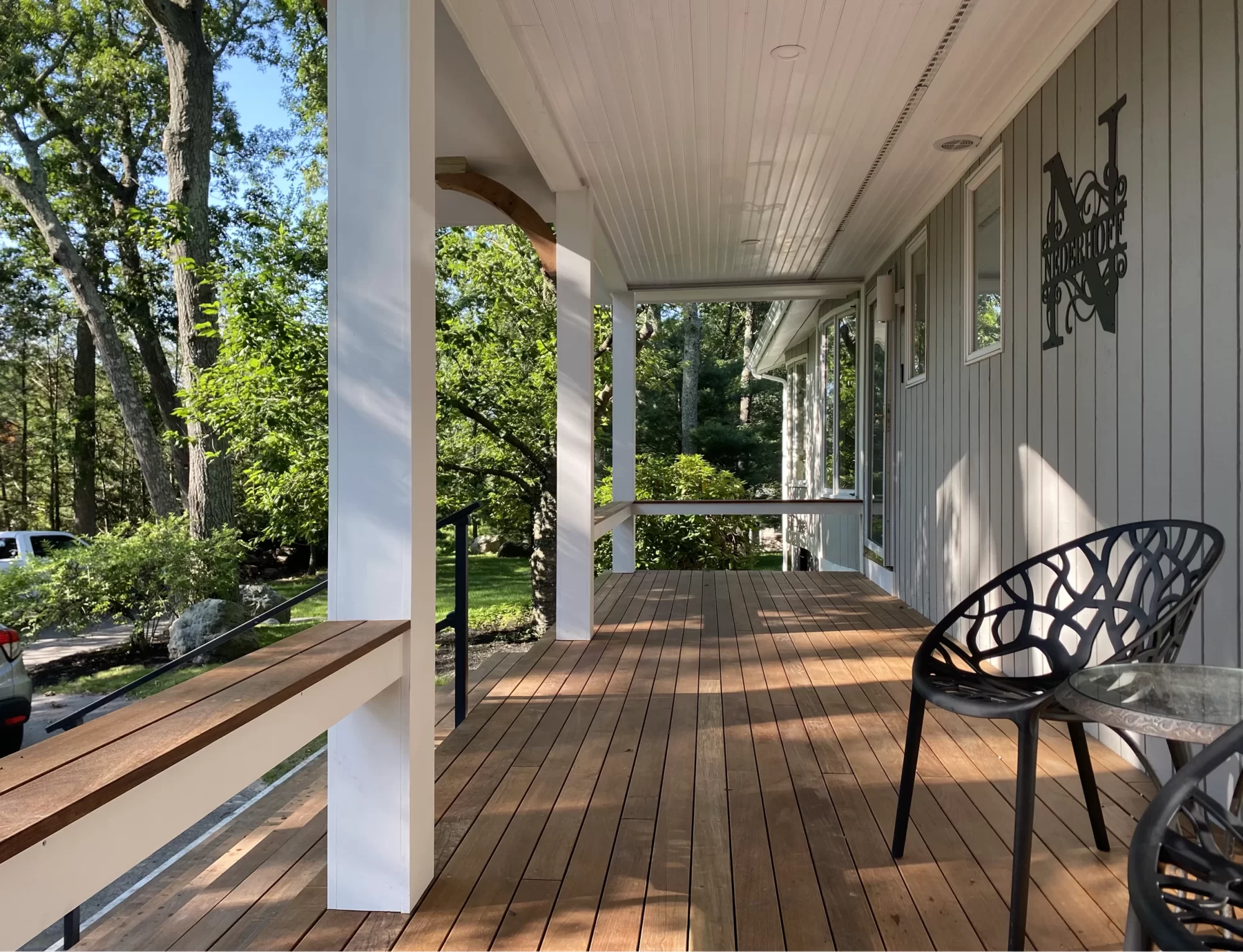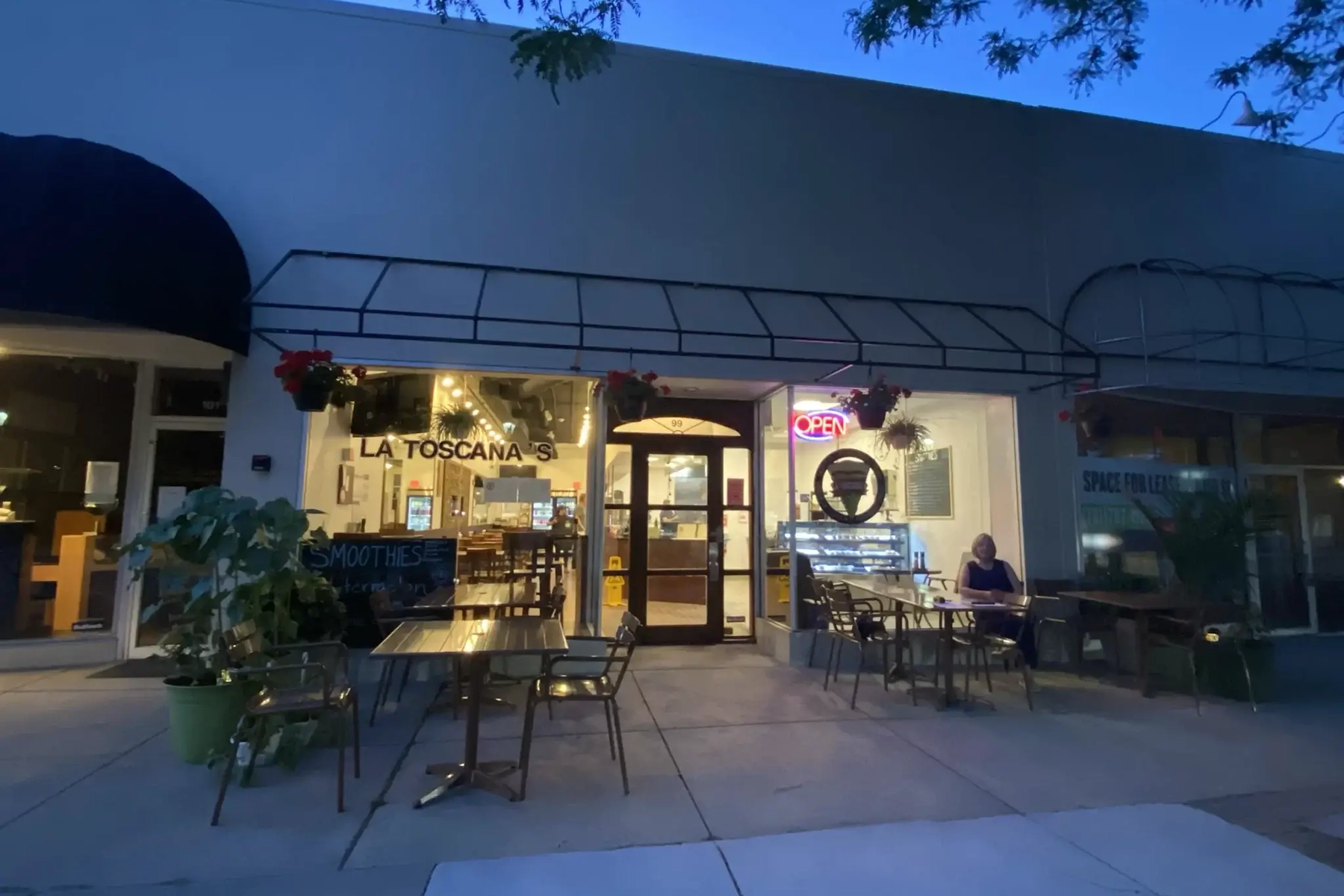This new restaurant located on a buzzing Wellesley street was designed in two phases.
Phase 1 included renovations to the existing space. We utilized the existing kitchen and back-of-house equipment as much as possible while updating many components, including ovens, friers, food prep stations, dishwashing and cleaning equipment, check-out areas, and food display.
Phase 2 included a modified layout to accommodate a new bar for liquor sales, expanded occupancy with outdoor seating, and more equipment updates.
We provided layout drawings for each phase with furniture and kitchen equipment and signed and stamped floor plans and documentation required for building permit approval.
Project Year: 2023
Completed Project and Drawings



