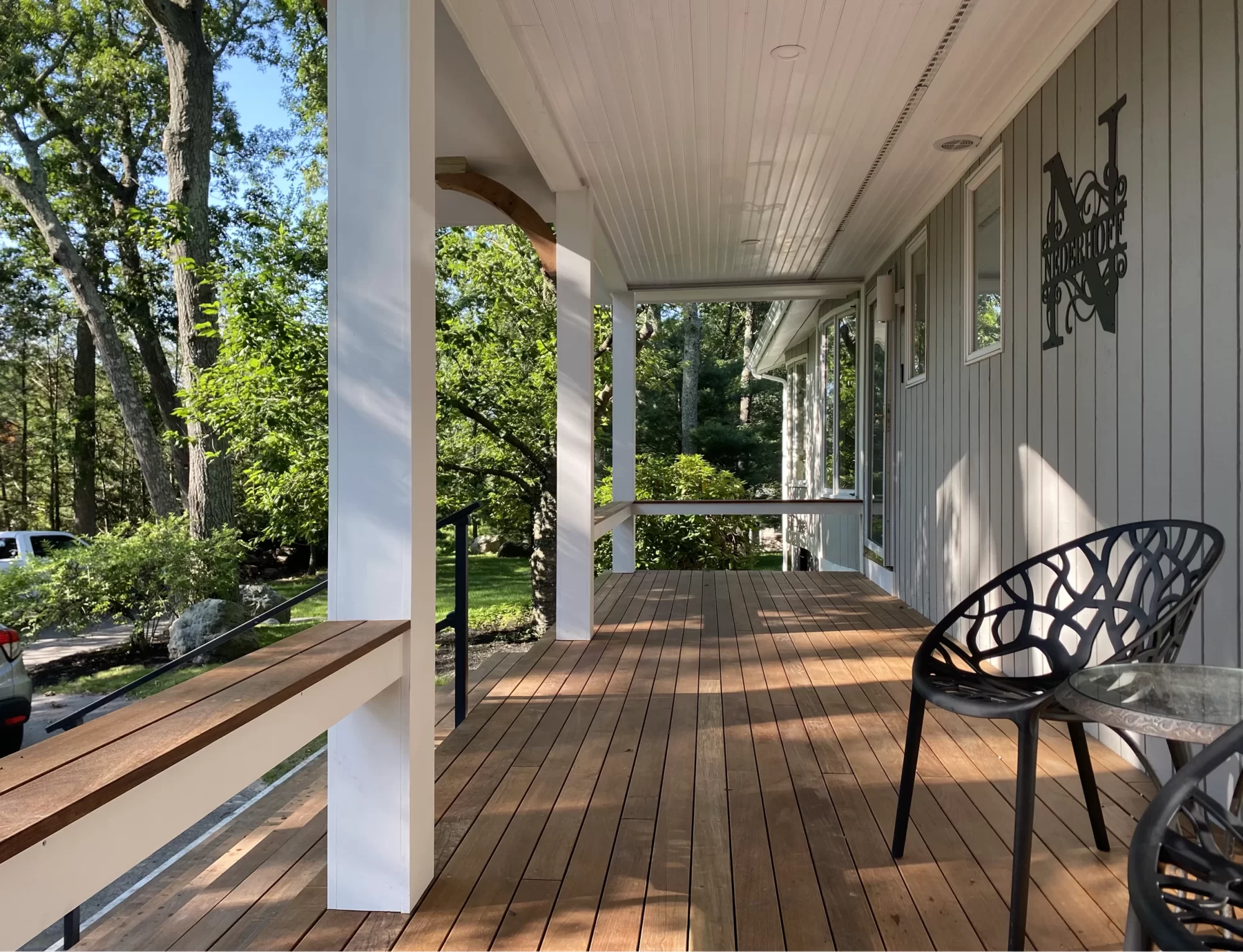Nederhoff Architecture had the unique pleasure of helping this client modernize and expand their Framingham Campanelli house to fit the family’s needs. Campanelli Construction, owned and operated by the Brockton-native Campanelli brothers, took full advantage of the surplus of construction materials post-World War II to build affordable ranch-style homes across the state of Massachusetts. By the mid-1950s, Campanelli Construction was building a thousand homes per year, known for their low rooflines and L-shaped layout (learn more here).
Our client was fond of this history and the look of their home and wanted to maintain as much of it as they could, particularly with no modifications to the home’s front exterior view from the street. Nederhoff Architecture was able to tie into the low roofline and create a completely renovated, open and elegant kitchen and dining area, where we introduced a new sloped ceiling, skylights for maximum natural lighting, and two sliding glass doors. The primary suite was expanded to accommodate a larger sleeping area and more closet space. The en suite bathroom and main bathroom were reconfigured and renovated, and equipped with new tube skylights. The new design drastically improves the flow of the house, both visually and functionally. The project also incorporates all new windows, insulation, roofing, and HVAC system. To accomplish all of this, the home was expanded by just 8 feet to the rear of the house.



















