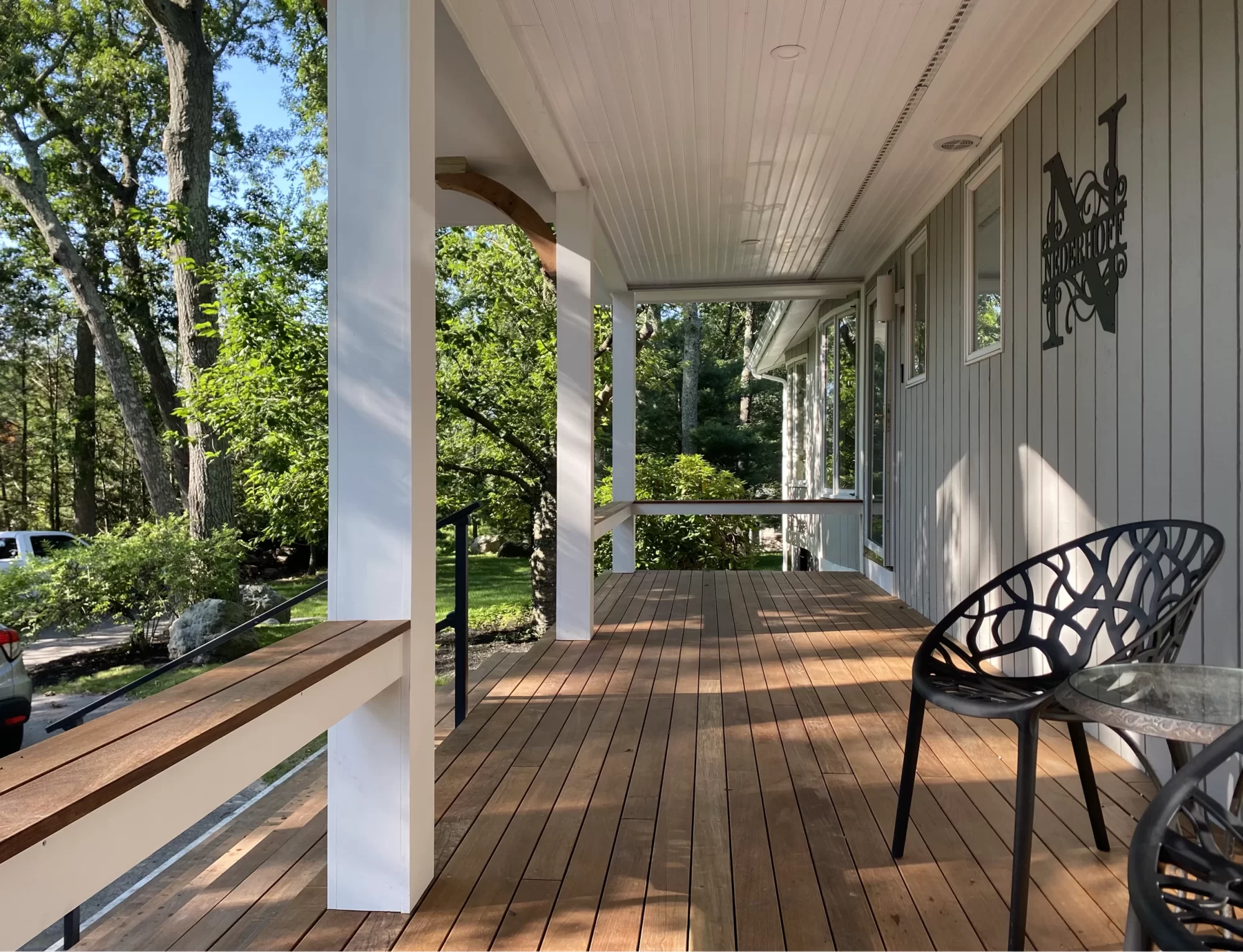This 1.8 million square-foot new luxury housing development proposal in Delhi, India was designed by Brad Nederhoff in collaboration with VernerJohnson and AED to maximize the allowable building area on its dense urban site.
Dramatic stone cliffs are a natural land feature found in the Delhi region and throughout many parts of India. This concept design visually expresses the visual beauty of Delhi’s natural environment.
Most residential towers in India (and internationally) tend to be stacks of rectilinear forms. Although they come in a wide variety of sizes and materials, this rectilinear aspect has led to an overall “sameness” and dullness. With few exceptions, one residential building begins to look like all others. This design is like no other building in India. We have used multiple layers of flowing exterior curved stone facades to create an iconic design. These unique forms give the buildings a stratified effect, much like the dramatic rock formations found throughout India. A splash of changing colors has been incorporated into balcony railings made of dichroic glass. This material changes from yellows to oranges, and blues to purples, depending on the sun conditions and viewing angles.
The shapes of the units and overall building forms allow for open vistas into the central park and to the city beyond. All of the three and four bedroom units have both internal courtyard and external city views. Each unit has at least two exterior walls for excellent cross ventilation throughout all spaces.








